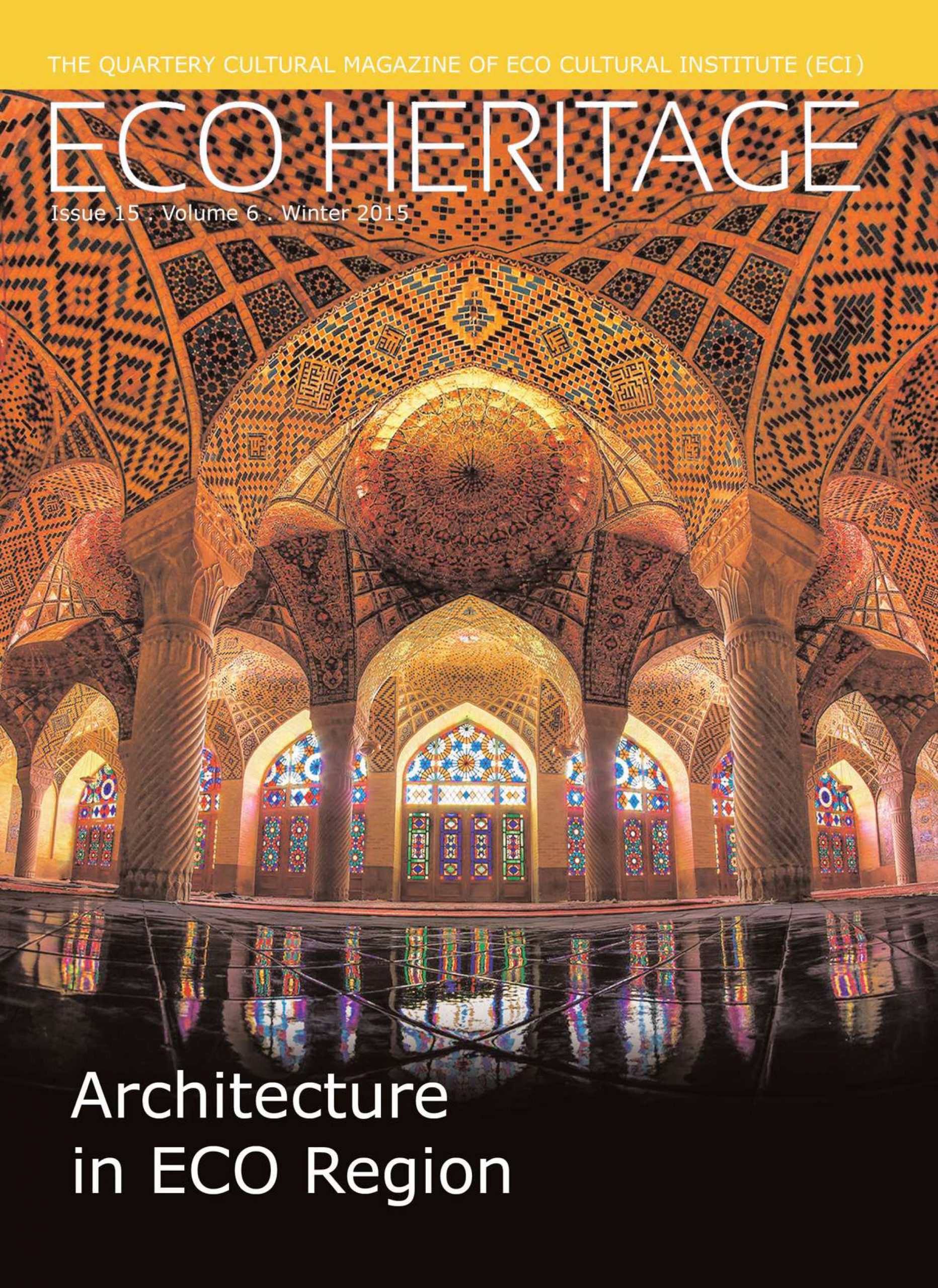Tradational Design Inspires
Iranian Contemporary Architecture
Ahmad Zohadi*
Published in ECO Magazine: http://en.ecieco.org/news-5917.aspx
Iran Issue15. Vol6. Winter 2015
Architecture is not only a form of art, but also many other forms of arts affect archi tecture in direct and indirect ways. To achieve any positive and creative task, necessary conditions should be provided at first.
One of the most important and essential conditions is the architectural and environmental “space” where creativity material izes; therefore, it is evident that architecture, which itself is one of the seven categories of art, also plays a critical role in the creative flourishing of other art forms.
I would like to highlight my view points to analyze the theme and the message which could best reflect the actual image of Iranian contemporary architecture. Our cultural beliefs shape the way we look at ourselves and view our world. Some major factors directly and indirectly affect and shape the cultural identity of any society and this identity in turn creates and shapes all aspects of that society including its art and architecture. These factors are historical, religious, demographic, and geographical. Culture, consist of sets of beliefs, traditions and ways of life which societies adopt throughout their history Furthermore, I would like to state that, the architectural designs in the contemporary era, should consider, keep and use its traditional identity, while at the same time incorporate the new and modern methods of architecture where they may be more practical and suitable for today’s needs.
The contemporary architecture of Iran started during the Qajar dynasty in late 18th Century when modernism and the modern life style were introduced into Iran, where several modern schools were built, including the first higher education institute called “Dar-al- fonoon” (polytechnic) while at the same time, some Iranian students were sent to Europe for advanced education.
The second period of contemporary architecture of Iran started right after the World War I with the rule of a new dynasty called Pahlavi. Due to the authoritarian nature of that rule, the whole political, socio-economic and cultural structure of the country were drastically influenced and changed.
The third period of contemporary architecture of Iran started after the World War || with the rule of the new western backed monarchy of Mohammad Reza Pahlavi, which lasted for 37 years until the victory of the Islamic revolution in 1979. During this 37 years, (1941 to 1979), several architectural styles based on socio-cultural and architectural development in the West were developed in the country.
The fourth period of the contemporary architecture of Iran has started from the Islamic revolution of 1979 to the present time. Two years after the victory of the Revolution, a devastating 8-year-war was imposed on the country by Iraq’s Baathist regime, as a result of which the construction activities came to a halt. However, after the conclusion of the war, such activities were resumed with a high speed, due to the increase of population in major cities and also because of the tremendous need for adequate shelter.
Here, I would like to portray the image of a few post Revolution era structures, even though presenting a balanced view of architectural development for this period requires a more comprehensive analysis of the situation.
During and after the imposed war, migration to Tehran increased dramatically. As a result of this, the city’s population grew rapidly and consequently the real estate developers used commercial style homes and buildings which where only made for quick financial gains and did not give much consideration to architectural expressions.
However, some good and significant projects have been developed during this period which, among other factors, have taken into consideration: aesthetic aspects, originality, innovative ideas and concepts, modern technology, while being compatible and harmonious with its own time period, as well as being competitive at international level.
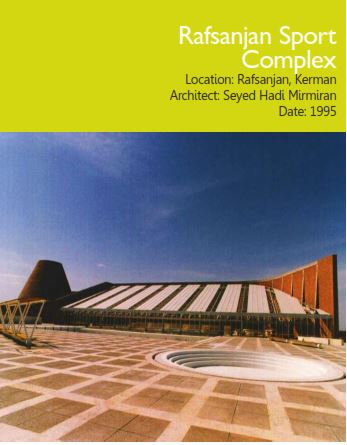
The design of this sports complex draws on the typology of the traditional icehouses of southern Iran. In a similar manner to the icehouses, it combines an opaque volume (the cone shaped Dome) with transparent elements (the wall and the diagonal glazed roof that divides indoor and Outdoor pools). All internal walls are of brick and exposed concrete, which helps preserve the Spatial integrity of the interior despite the diversity of the programmed (gymnasia, pools, saunas, Restaurant, etc). The structure is reinforced concrete: external walls are double-layered and Insulated.
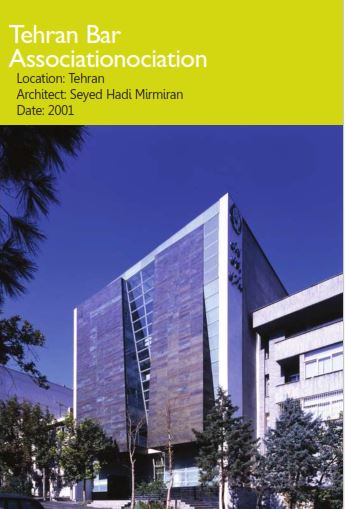
The exterior of the Tehran Bar Association represents the idea of ‘justice’ through an abstraction of the form of a giant balance (defined by brass and copper cladding). The interior strives for Maximum transparency — even for a ‘sense of floating’ — with offices organized in two vertical volumes divided by a light shaft that widens as it proceeds upwards.
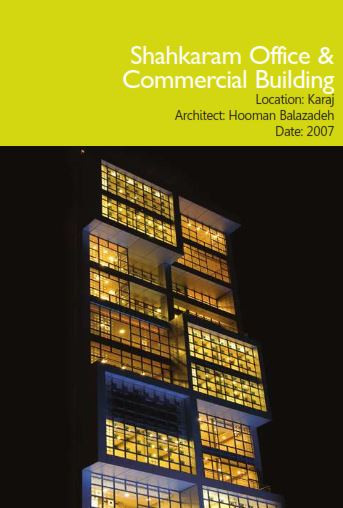
The concept of project windows is derived from the idea of traditional Iranian windows (Orosi) in which the small colorful modules of glass both control the intensity a colorful effect of light and shadow on the inner surfaces. Adjusting the proportion of the volume composition, since the building has a narrow width in comparison to its height, the whole complex is divided into two major parts in width and height to reduce the effect of stretched proportions.
Thus a big rectangular module was arranged to define the general division of main entrance, office and commercial units on the main façade. The next step was designing a texture on the main transparent façade based on the concept of expanding geometry; an Iranian architectural concept in which one module becomes a base for the formation of a whole complex.
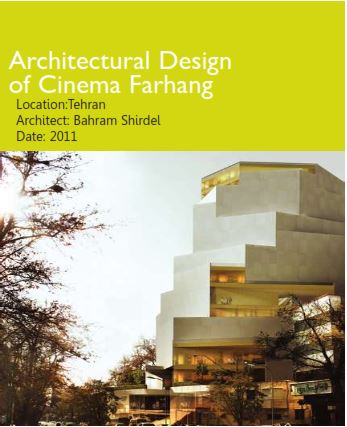
In Tehran at the northern part of the district 3, in vicinity of Shariati St., a 3800 sqm plot area, the current location of the Cinema Farhang is the proposed location of this important center of cultural cinematic complex. The project is generally divided into three main Retail Central Public Terrace and Movie Theaters. Both retail spaces and movie theaters are separately located by the central public terrace with the dual role connecting them and also act as an urban public space which causes a link between urban space of Shariati St. and the Park at western part of the project through a wide stairway.The volumetric structure of this project is derived from the idea of the dome and specifically the Persian Orchin dome which is formed by the placement of the movie theaters and their lobbies.
This complex includes 12 movie theaters with 150,250,350 and 500 seats capacity with the ability of becoming a 1000 seats auditorium to meet the needs of its public events.
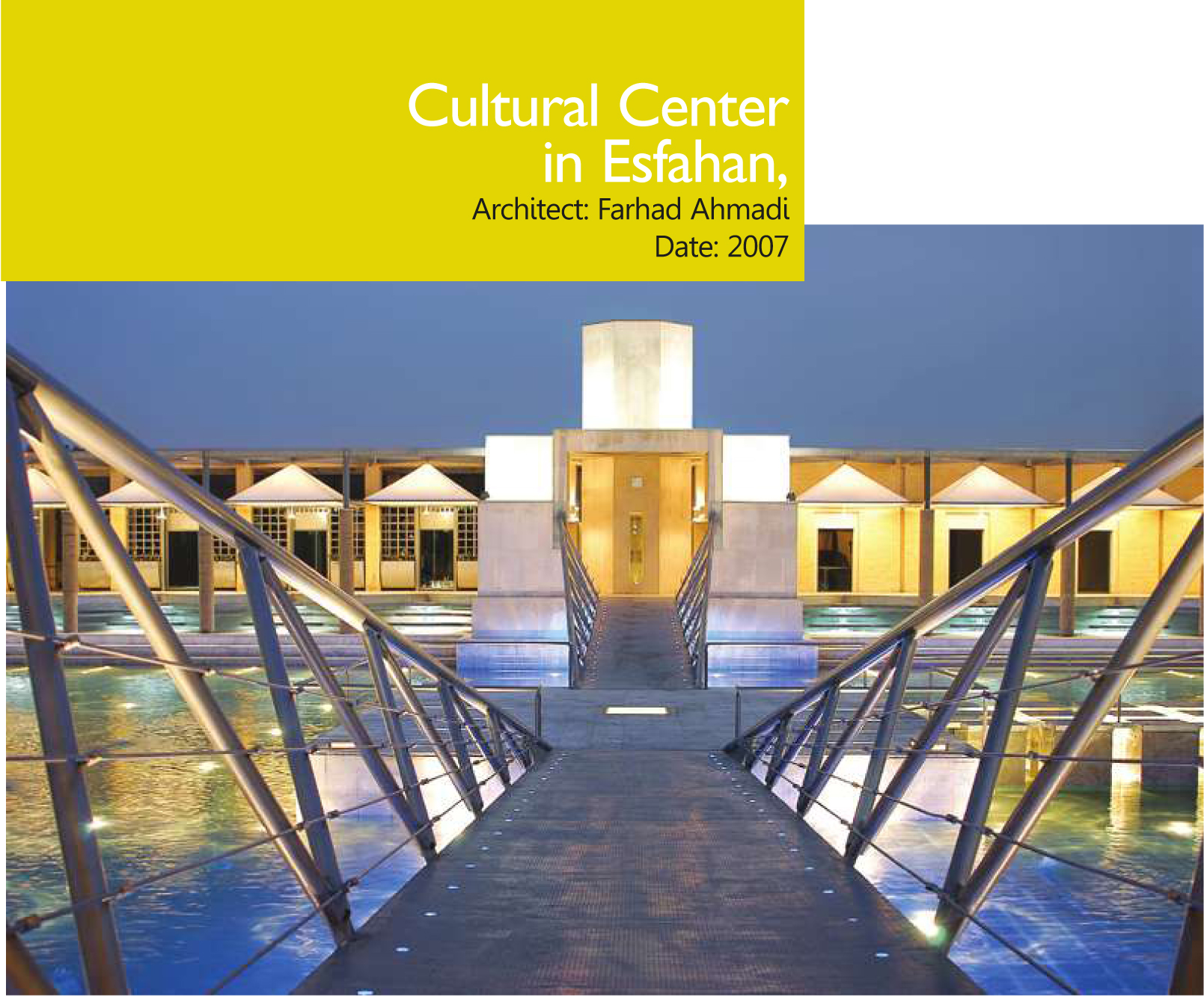
The project embrace several cultural activities to attract different group of audience and promote original Iranian art in the scale of the city and international as well. The program consist of (400 Seats) cinema/ (350seats) theater/ foyer/restaurant fountain vaults/coffee shop/galleries/library/handicraft.
Workshops/classes/offices/seminar room/plateaus/art shopping/court yards/ and a large pond. In harmony with the original architecture in Esfahan the facades are finished with handmade brick and has been combined with white hammered send stone. Brick and stone also used for interior walls/ cement render with steel tube on thecorners and joints is the main material for interior wall finish / reinforced concrete on the roof left expose from inside and roughly hammered and steel beams underneath covered by galvanized metal sheets, in fact plenty of details and joints have been fixed by same material/ generally the source of the lights are invisible and placed inside the galvanized metal sheet pockets interior floor are covered by white marble stone and some part matt glass/ and outside with hammered gray stone and the fountains are carved from white travertine.
Besides using the local materials and symmetrical geometry in the project, to meet the local identity, looking for the meaningful elements which could provide more intimate space for users have been pursued.
These elements used to convey a deep feeling which comes out from Iranian spiritual thoughts.
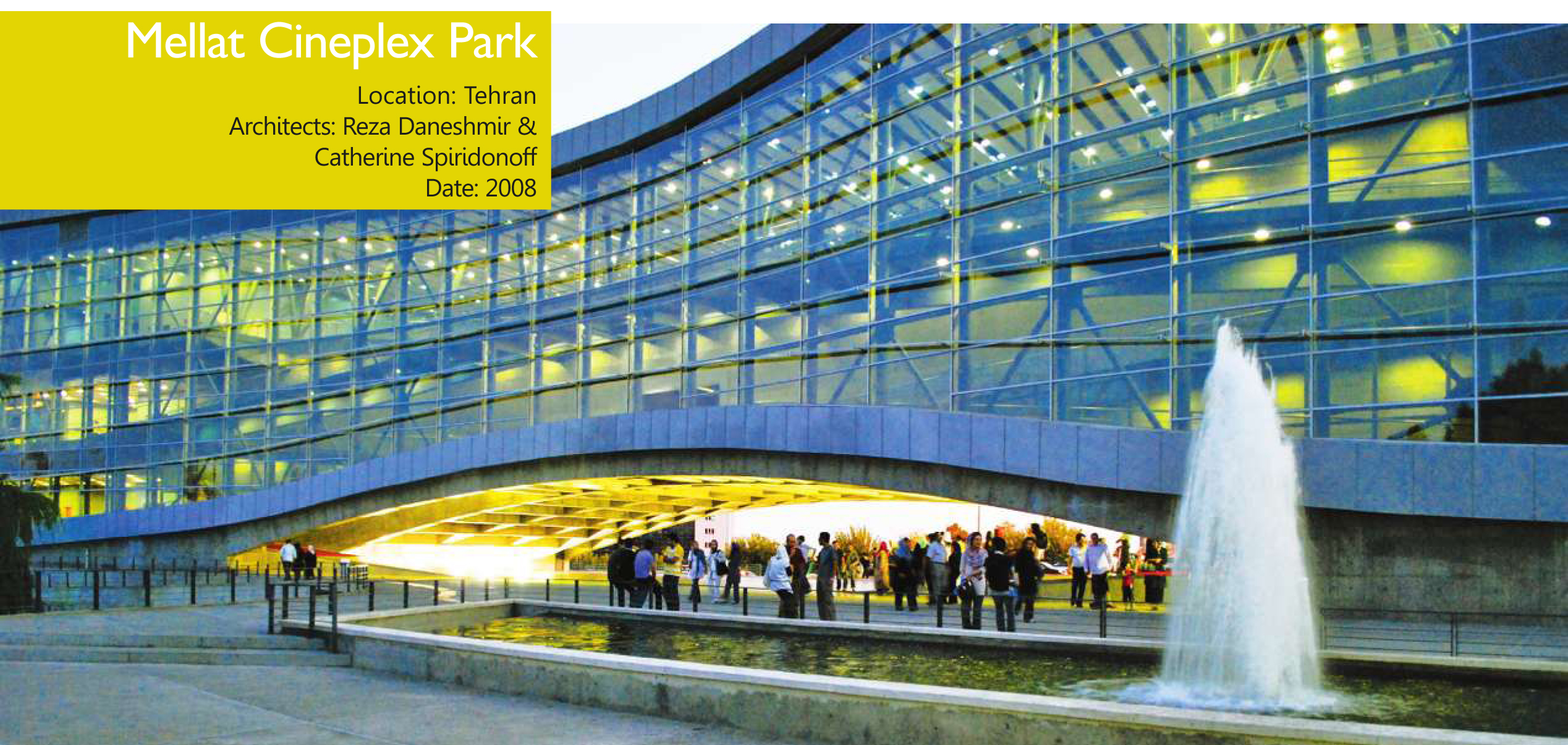
Architectural journals have played an important role in the development of Iranian contemporary architecture.
There are many architectural journals as well as numerous website and blogs dedicated to- Architecture.
The Iranian Architects Society also regularly organizes conferences, exhibitions and other event, as well as celebrations of senior Architects.
In 1979 there were four schools of architecture and some 3,000 architects in Iran. Today the existence of some 300 schools of architecture and 150,000 students creates and explosion in the number of Architectures in the country.
New approach:
Today, at the dawn of the 21st century, there are a number of new projects and approaches attributable especially to the generation of architects born after the 1970s, that better represent the aspirations and realities of a society that is struggling on many fronts.
The projects carried out by a number of architects of this generation can play an important role in enhancing the general quality of national architectural production in the coming years.
………………………………………………………………………………………….
*The author is an Iranian architect, researcher, publisher, CEO and Editor in Chief of 2A Architectural magazine, Tehran.
Mellat Cineplex Park, Tehran (2008)
PDF 2
